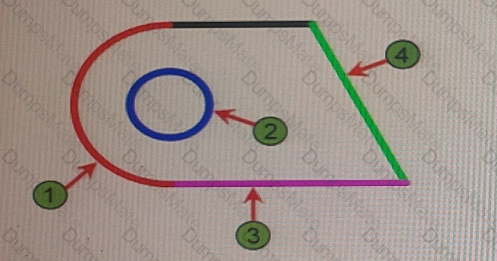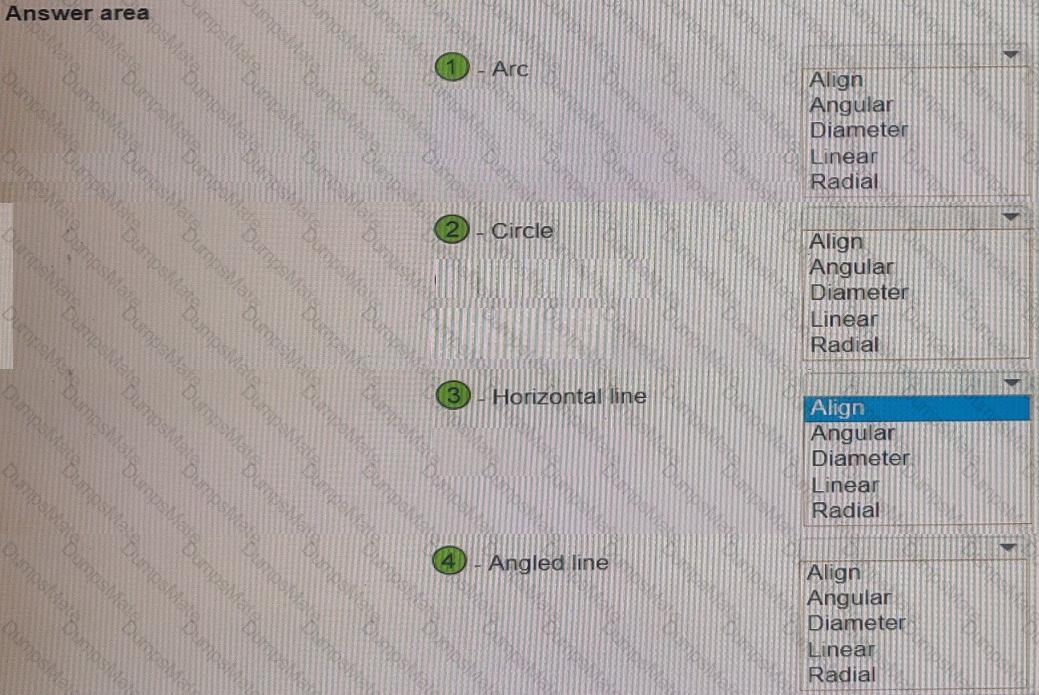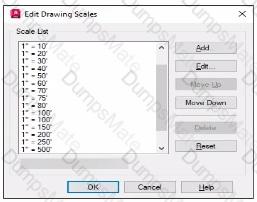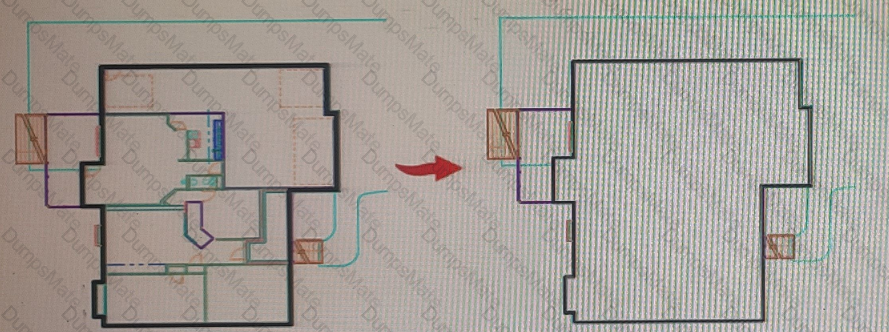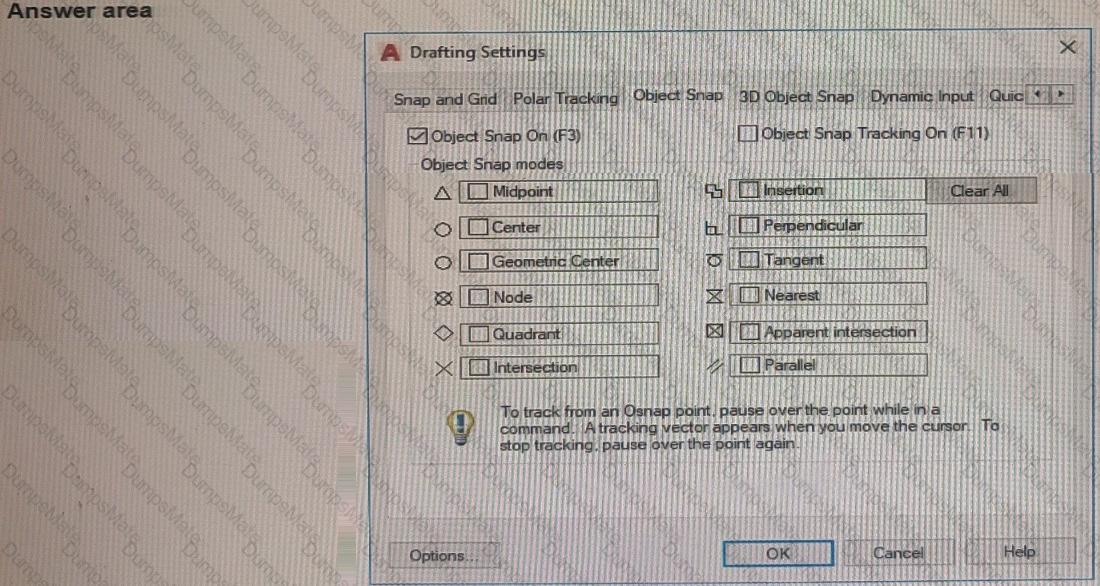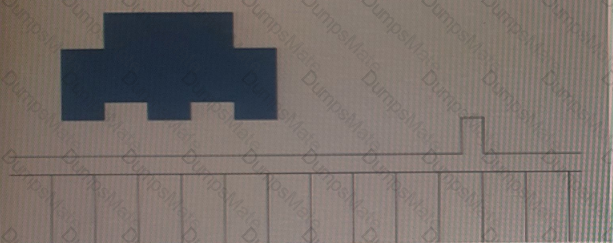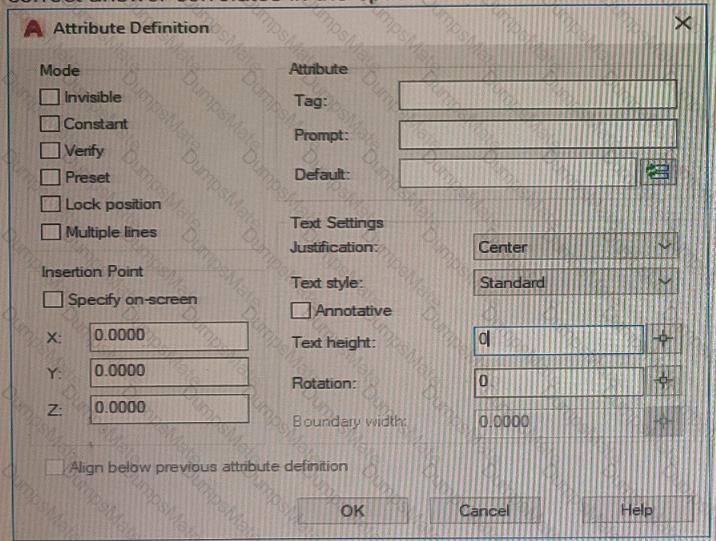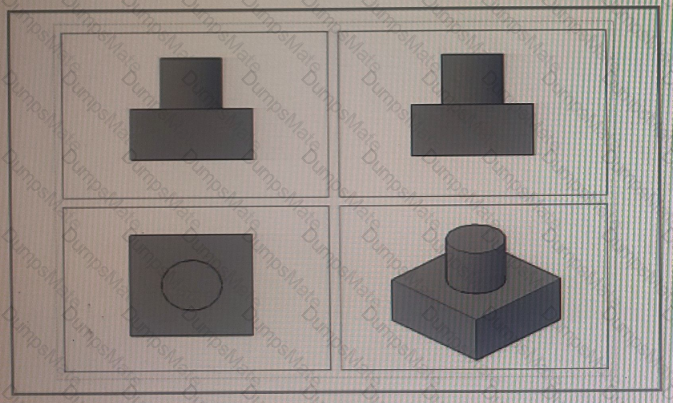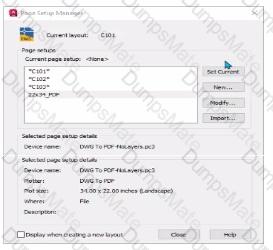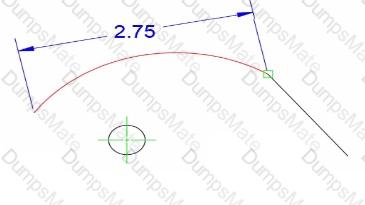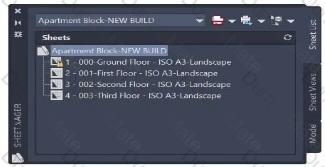Refer to exhibit.


(Note: 1 this exam question rotors to the Shoot Sot Manager functionality m the Windows version and the Project Manager functionality in (he Mac The Mac version appears in the parentheses.]
A sheet (layout) ma sheet set (project) needs an index number oi 2. a total sheet count of 57, and a sheet number based on discipline of CO01. as shown in the exhibit
The index number and sheet number based on discipline are unique to each sheet (layout)
The Sheet Number (Layout Number) Properly is used for the index number |2|.
Which type or properly should be used for the sheet number (layout number) based on discipline IC001



